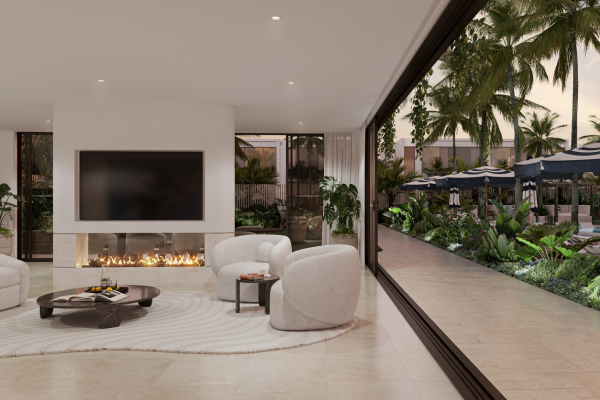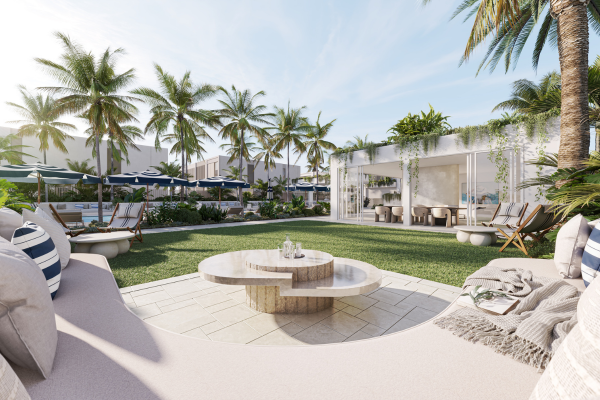High-end inner city living in the tightly held precinct of Isle of Capri is now available with the official sales launch of Capri, the first large scale residential project to be developed in the suburb in over 30 years.
The $100 million master planned residential community is located on a rare 1.2-hectare site, the largest (in one line) residential land holding in Isle of Capri.
Featuring strategic dual street frontages onto Salerno and Elliot Street, Capri offers 48 luxury villas accompanied by world-class resort-style amenities set within an exclusive gated community.

NPA Projects Director Andrew Erwin, who has been appointed to market the project, said Capri offers a rare opportunity for people looking for a coveted lifestyle opportunity within the centre of Isle of Capri’s thriving precinct, with the architecturally designed villas now selling from $1.92 million.
“Capri represents the first residential opportunity of its kind to be offered in the popular Isle of Capri precinct in three decades and with such a diverse set of offerings to suit a multitude of buyers it is expected the project will sell fast,” he said.
“The early indications we have received show a high level of interest from buyers seeking to stay local and downsize while others are wanting to upgrade their suburb position and residence to a new dwelling while enjoying the benefits of living in a central location within walking distance to all that the celebrated Isle of Capri precinct has to offer.”
“With a selection of two and three-level luxury villas with three and four-bedroom options on offer including multi-purpose rooms and secure double garages the Gold Coast hasn’t seen a luxury inner city residential opportunity like this in a very long time.”


Designed by award-winning firm Plus Architecture, the high-end residential project has been curated so that each of the 48 villas emanate their own unique personality, signposted by interior spaces that are warm and welcoming, as well as functional.
Plus Architecture Director Danny Juric was involved extensively with the interior design of the project and said Capri’s offering is unlike any other.
“The story of Capri unfolds as you wander throughout the development with each of the luxury villas designed to be different with a distinct personality reflected in each home allowing buyers the unique opportunity to choose what aesthetic personally resonates with them,” Juric said.
“The layout of Capri radiates from the heart of the development – a central recreational space that provides an element of escapism for residents thanks to an elaborate collection of next level communal facilities that anchor the development perfectly.”


While Plus Architecture designed the interiors of the luxury villas to speak harmoniously with the exterior architecture, landscape architecture firm LDG was responsible for designing the development’s exclusive residents-only garden retreat.
It features amazing amenities including a resort-style pool with submerged lounge chairs, an outdoor dining terrace, a lawn terrace, a covered barbecue area and a residents lounge, coupled with tropical palms, canopy shade trees, and lush, tropical-inspired plants.
Residents of Capri will also have exclusive access to an indoor residents lounge area complete with a built-in bar, a dining area, fully-equipped kitchen, electric fireplace, and a large screen television.


Taken from URBAN. Journalist: Alison Warters